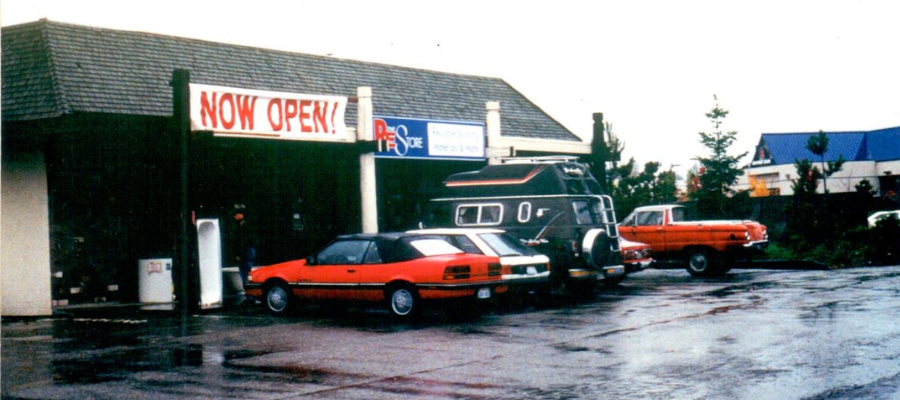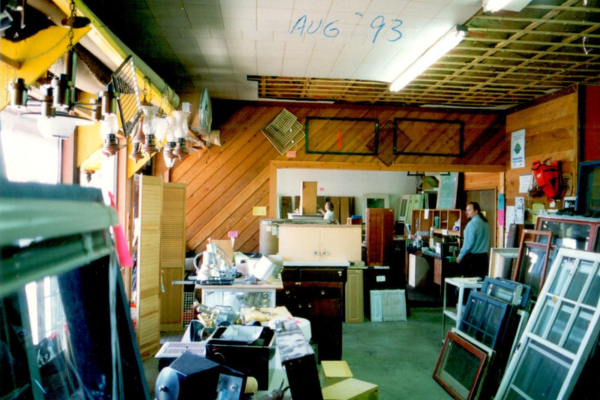
Chapter 2: The Staff, Our Home, Signs, and Radios (1994-1997)
By David Spangler
The First Crew
When I was hired at The RE Store in 1995 (see My RE Store Memories, Chapter One), there were only six others on staff—Bruce, Dave, Rick, Lowell, Matt, and an occasional individual who helped sporadically in the field. I do not recall their name. I was the seventh staff person on The RE Store roster. When Matt and that field helper moved on, I became full-time with benefits. Over the next few years, when Lowell and Rick left, I eagerly took on more responsibilities, eventually becoming assistant manager and working closely with store manager and field lead, Dave Bennink.
I liked the people I worked with at The RE Store. My coworkers were people I could trust, and feel safe working with, and I never dreaded a day with any of them. If they had been otherwise, my history with The RE Store would have been very different, and much shorter.

In this surrogate family, a can-do attitude and a sense of humor guided us through the trials of what was indeed an experiment. We constantly broke the boundaries of what we thought was possible as we pioneered our way in the modern world with that ancient ideal of re-using. Each person trained me in the store and in the field as we worked side-by-side. Back then, the field crew and the store crew were the same. Everyone took drop-offs, did pickups, salvaged in the field, de-nailed lumber, assisted customers, priced things, opened or closed the store, managed the volunteers, and made signage. A staff person could be in the field in the morning, unloading at midday, and cashiering that afternoon. The next day, that person might do pick-ups, de-nailing, scrap runs, and then close the store. As one crew salvaged a kitchen cabinet set, it was a given that someone was making room for it back at the store. Each day was full of variety and unknowns. And there was never a dull moment. I had found my happy place.
Our First Building
The RE Store’s original location was a long, one-storied, cinderblock affair with a flat roof. Pavement surrounded the building on all sides. Depending upon the items being donated, drop-offs were accepted right out front, or down the alley on either side of the building. Lots of incoming material ended up in the aisles, unprocessed and unpriced, the good with the bad. Our building was tired, laboring on with minimal maintenance, and difficult to heat. Many of the showroom ceiling panels were missing, but others remained, several with curious stains. Most of the humming fluorescent ceiling lights worked somewhat, some partially somewhat, and others, for unknown reasons, not at all. Utility lights were strung up to augment poorly lighted areas.
Many display fixtures were handbuilt on a shoestring budget by staff or volunteers or were old retail or industrial cast-offs The RE Store had picked up and pressed into service. There was a little single-toilet, public restroom the size of a broom closet next to the register. The next retail space was about four steps down. This area was, hands down, the dimmest part of the store.
Despite all the building’s shortcomings, we made the place work. The rent was affordable, it was in a pretty good location, and there was room to grow. And when the sun came up and shone through the east-facing front windows, the room was basked in warmth. The chandeliers hanging in the front of the showroom added to this positive mood as they glowed with various colors of their glass. If they had crystal pendants dangling, the prisms would be cast across all the showroom’s merchandise. It was a wonderful way to begin my workday.

The Montana Room
The RE Store’s first location did not have a gated yard for durable outdoor items like pavers, brick, glass blocks, and cinderblocks. All of those items had to be stored indoors. And to increase our square footage for such things, we began renting the large space at the far end of the building and needed to reassemble a freshly arrived pile of used pallet racking. Bruce tasked me with this job soon after my hiring, assisting Fred, an older carpenter serving his court-ordered community service at The RE Store. Fred was grumpy about being there, but we hit it off well and got the racks built.
But The RE Store had no forklift to use the racking as best intended and wouldn’t for many years. But that didn’t stop us. I noticed there was a nifty-looking contraption standing nearby with a hand-cranked lift to access the second level of shelving. I had never seen such a device before, and was rather puzzled by it, but assumed it was made for situations like ours. In reality, it was a drywall lift designed to reach ceilings with a single sheet of drywall. I recall a few of us trying to use it, but as someone more experienced in the trades would expect, it was painfully inadequate for our needs. It’s pathetic little wheels stopped rolling with every little piece of debris, it was too slow to raise and lower, and the light-duty contraption was dangerously top-heavy when loaded with too much material. Common sense guided us away from disaster, and it was quietly rolled off to the corner and never used again. The second shelf, about five feet off the ground, would have to be more safely loaded and unloaded by hand via a ladder.
Since this large warehouse room had higher ceilings and was more spacious in contrast to the rest of the store, we named it “The Montana Room.”
Even though the Montana Room was not outside, we pretended it was, hauling heavy, rough-and-tumble items through its double glass doors or the garage door on the north wall. For customers’ shopping pleasure, alternative music or grunge music of that time in the mid-1990s filled the silence, emanating from a long 1960s credenza stereo/record player that sat right inside those glass doors. Placed in the sunshine among 5-gallon, pink toilets and light-blue bathtubs, we turned this on every morning when unlocking the doors.
To guide customers to the correct doors for the Montana Room on what was otherwise a nondescript building, Bruce asked me if I would paint an outdoor sign and fasten it to one of the log pillars outside. When we left that location years later, we took that sign with us and squirreled it away. I’m glad we did. Years later, after two moves, I found it and attached it to a random wall of the current RE Store where one can still see it today.
Over the next few years, The RE Store rented more of the vacant spaces between the front of the building and the Montana Room, adding new areas with new names like “Manhattan Room,” named for its metropolis of kitchen cabinets. By the fall of 1996, we had taken over the whole building and it was tremendously exciting to experience walking through the store after we cut wide doorways out of the remaining walls to create a wide, main hallway. For the first time, customers and staff could stroll through all the rooms without setting foot outside. It’s a good thing those spaces were available to us. The RE Store needed to stay ahead of the curve to accommodate all the materials coming from an ever-mounting list of salvage jobs on our schedule. These included the immense volume of 200 oak science cabinets from WWU’s Haggard Hall that summer of 1995 and large metal wardrobe closets from Whidbey Island Naval Air Station.
Of Mice and Meetings
Our staff meetings were held every other Wednesday morning before business hours at a table in our dark, god-forsaken break room. There may have been donuts for our meetings, but we switched to buying healthier, dense, fart-producing muffins instead. A blinding tiny window was all that was allotted to that crappy little cave. There was a fridge and the requisite postings on the requisite bulletin board on the requisite far wall. A set of lockers for staff sat near the window. With lockers allotted to each staff person, the other lockers slowly filled with unclaimed junk, such items of procrastination exiled to the land of the forgotten.
There was also disease in that room. Back then, Hantavirus—transmitted through the dust of rodent droppings, saliva, and urine—was the new, scary affliction to avoid. With crumbs and dirty plates attracting mice, Bruce did everything he could to instill fear in us about this risk. But, for some staff, the message went in one ear and out the other, and the crumbs continued. And so did the mice.
Signs
The roadside sign for our first location was an unlighted plywood sign attached to two posts anchored in a tiny flower bed of juniper. Unfortunately, during low-light conditions, our sign was almost invisible to motorists. To solve this, we wheeled out a car battery on a hand truck to clamp jumper cables to two flood lamps mounted in the soil. The result of this arrangement was merely a whisper among the street lights and other nearby businesses with massive internally-lighted plastic signs, but it was better than a dark spot along the road, it required very little resources and saved us a great deal of money to remedy. To draw in more customers, a yellow reader board with detachable letters was eventually drug out as well, alerting motorists about any sales going on or freshly arrived inventory. A few objects were hauled out to display on the gravel at its feet. Finally, we added two sticks to the top of our plywood sign, with a banner of vinyl that said “CABINETS.” I’m sure we had vinyl signs made that said other things like “SALE” or “DOORS.” I was always on the phone with the sign shop ordering more.

Radios
We did not have hand-held radios for staff to communicate back then. If a caller had a question about a price in the Montana Room, we had to put them on hold and run outside and down the alley to get the price, then run back. Even the cordless phones we had then could not journey too far from their charging cradle before static would ensue before the call was dropped.
As the number of staff grew, we finally had enough people to keep someone in the Montana Room to help customers during the day, but we still had to run down to get answers. This all changed when we set up a used tabletop intercom to communicate between the front desk and the Montana Room. Though I actually missed those periodic sprints down the alley, this little addition worked beautifully in saving much time running around for answers.
Sidenote: Having a person stationed in the Montana Room likely deterred any more of those 200-pound, $300 WWU Haggard Hall oak cabinets from walking out the open roll-up door all by themselves. I do not remember whether or not we actually caught the cabinet thieves or if we just watched as they drove off down the alley with a pickup truck full of some of our next rent money. “Um…Did anyone just sell some customers a bunch of high-priced cabinets in the Montana Room? The answer was a resounding “No.” We thought to ourselves, “What kind of person rips off the RE Store??” We were not–nor would we ever be—rolling in dough. Financially, things were tight. We needed the cash to cover the costs of salvage and retailing. Laughing all the way to the bank was not in our routine. With this little event, it was clear not everyone was an ally of The RE Store. But we learned from this and kept the back roll-up door locked shut when staffing was too low to have someone monitoring the room.
