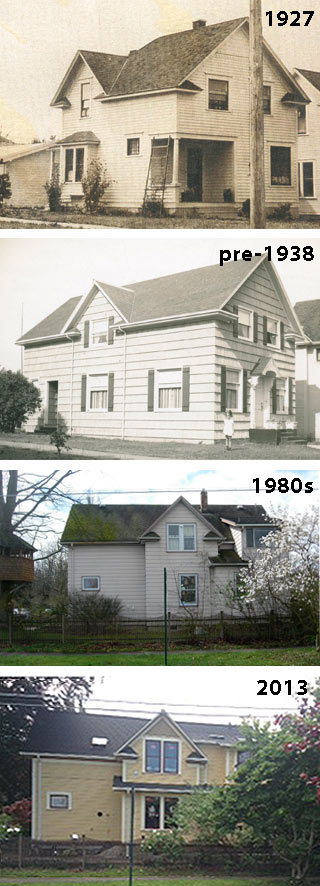
Here is a journey for you – a tale of complete remodeling of the interior and exterior over 11 years, by Katrina Roussea. This home is featured in Sustainable Connections’ 2013 Imagine This! Home and Landscape Tour. Get your tickets today for 9 homes full of green building and landscaping inspiration!
“When my husband and I purchased the house 13 years ago, there were elements of the Victorian design from 1905 and a major Colonial Revival renovation in 1941. We were lucky to have photos so that we could see how the house looked over the years. Apparently the house was originally located on Chestnut St near the old St Josephs Hospital location and was moved to the current location in the mid 1980’s. Because the house had been altered so much through the years we felt that we could do a “semi-historical” renovation. We felt that we had the flexibility to use whatever historic features we wanted to and not be constrained by any particular historical period.’
‘We have so many great resources here in Bellingham and the Pacific NW. I also did lots of research online. Over the last 13 years I have been to many older home open houses getting ideas and asking questions. I have also taken and collected lots of photos that were really helpful when we started to design. We were also careful to pick a contractor who would be open to re-using old house parts and who would get what we were trying to do. Bellingham Bay Builders has gone above and beyond in that regard.’
‘We have lived in the house for 13 years, and the house did not seem to “flow.” Our kitchen was chopped up, passageways were blocked. Upstairs was one tiny bathroom and two large bedrooms (one was 22 feet long) with 2 closets and one tiny bedroom with no closet.’
‘Going into the remodel we had several priorities.
- Reconfigure the floor plan without adding much additional square footage to make the house flow better. We studied the “Not So Big House” books to achieve that.
- Try and re-use everything that we could from the house.
- Find historical architectural artifacts and re-use those where we could
- Make any new materials look original.
‘We actually started the process 11 years ago. Once a year I had Jim Gunsolus (of Craftsman Woodworking) take out a window and I then had it stripped at the Strip Shop in Ferndale. The Glass house Co.in Ferndale would restore the leaded glass. Gunsolus then restored the ropes and weights and re-did the trim using old fir that he got from The RE Store. The effect was stunning and the cost about the same as if we had replaced the windows with new good quality wooden ones. At about the same time we wanted to put in a gas fireplace, which we did after I found a 100 year old mantle piece that came out of a house in Texas. The fun for me in these previous projects was that people thought these things were all original to the house.
‘In preparation for the current renovations, I have spent the last year looking for house parts and finding homes for the house parts that we were not going to use. The best items included:
- 7 vintage doors, at Second Use in Seattle, that came from a house in the Queen Anne neighborhood. I needed exactly 7 doors and there they were! I then advertised the doors that I wasn’t going to use on Craigslist and a lady from Blaine who was restoring an old farmhouse was delighted to get them.
- A classic 3 panel door that was the exact size that we needed in the kitchen from The RE Store. We also found a nice glass doorknob and lever door set from The RE Store but we are re-using most of our old door hardware.
- A pair of antique leaded glass French doors from Second Use in Seattle
- Vintage hemlock flooring from Earthwise in Seattle – some of the boards were 14 feet long from an old house in Wallingford.
- An antique newel post was scored from Skagit Salvage. Gunsolus was able to make a smaller one to match it upstairs. You can’t tell which is old and which is new.
Surprises in the house included:
- Historical memorabilia like a child’s homework project that was dated 1908 behind a cupboard.
- Stripping the built in cupboards revealed beautiful old growth fir beneath all of the layers of paint.
- We figured out how to re-use my favorite door as a pocket door.
- Structural beams that had to be added upstairs became a wonderful part of the house.
The project also included a full replacement of the siding and bringing natural light into the home. Dylan Hicks of Bellingham Bay Builders shared more about the project.
“Designer Deborah Todd worked closely with John and Karina to conceive of the remodel and produced detailed permit drawings. Daylighting was a prime goal of the interior remodel, removing light-blocking interior partitions on the top floor. New modern windows, multiple new skylights and a creative light plan will ensure a bright interior environment. We removed the three existing layers of siding, replaced windows that were beyond repair and weatherized the shell. We applied new exterior trim and siding to closely match the photo from 1927.”
Karina concluded, “I think my biggest piece of advice to anyone working on their old house is to figure out a way to stay true to your house, even if it means that you have to do things slowly.”
